1780万円にて販売中 SOLD
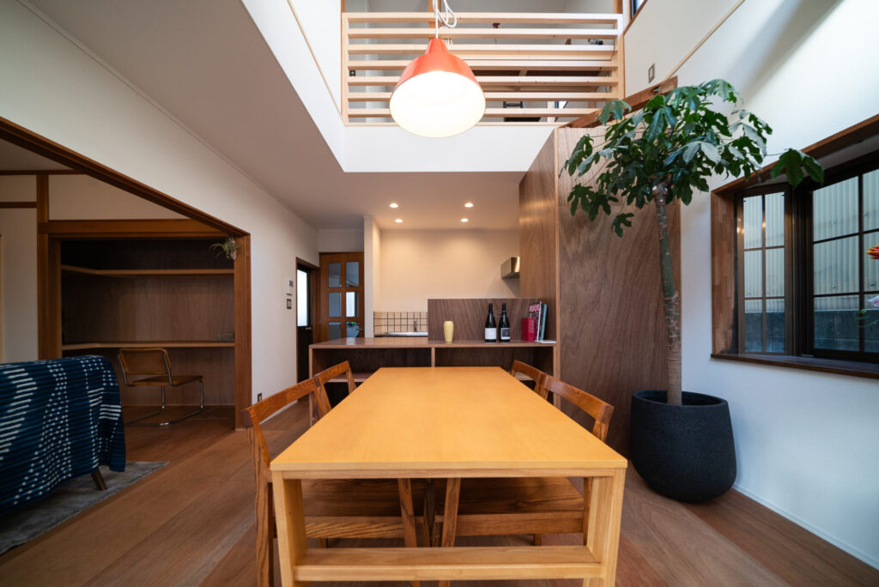

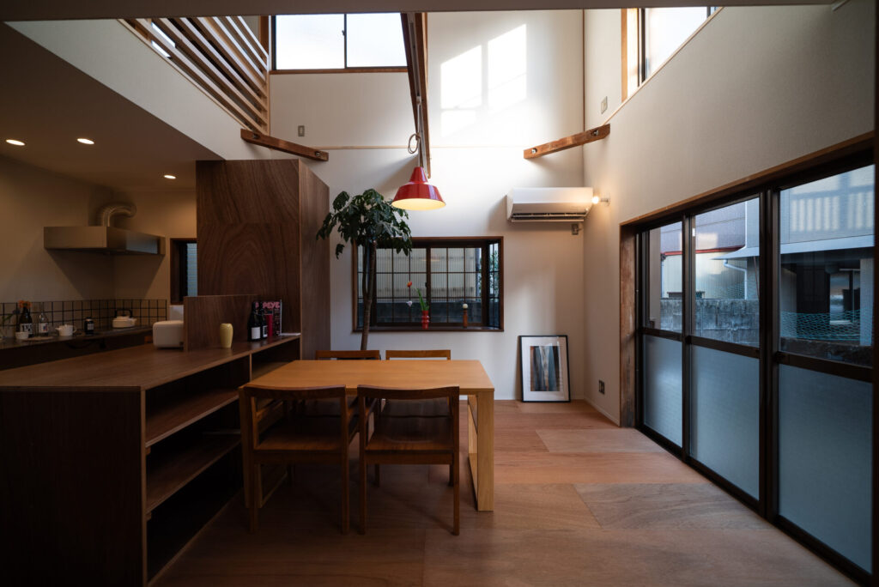
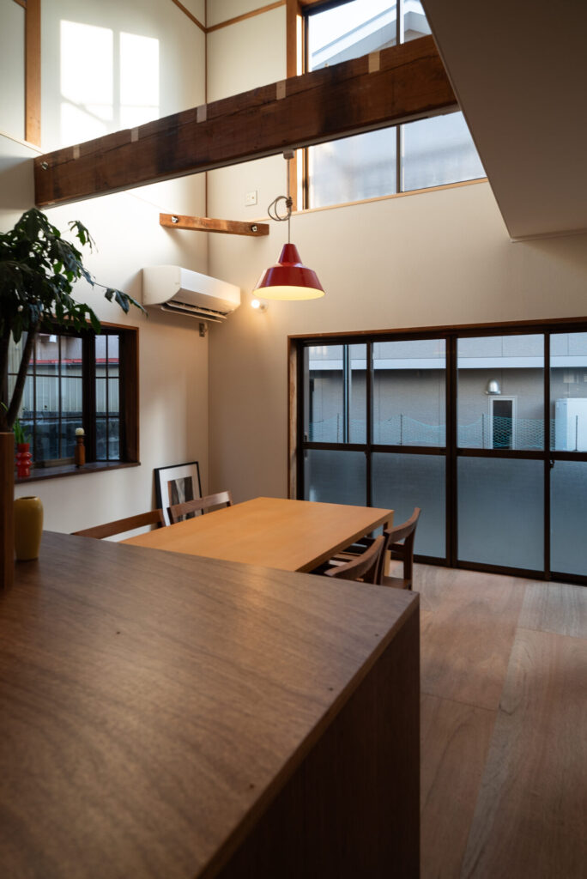
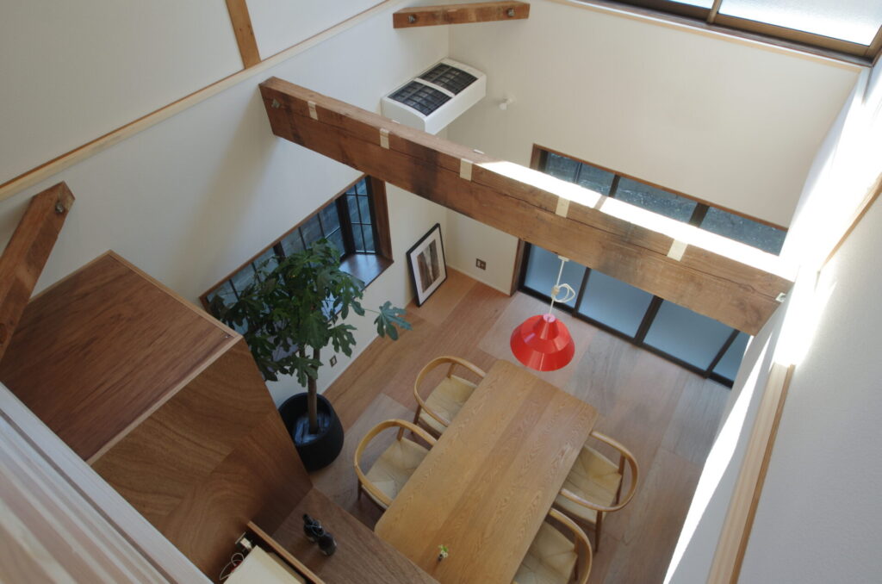
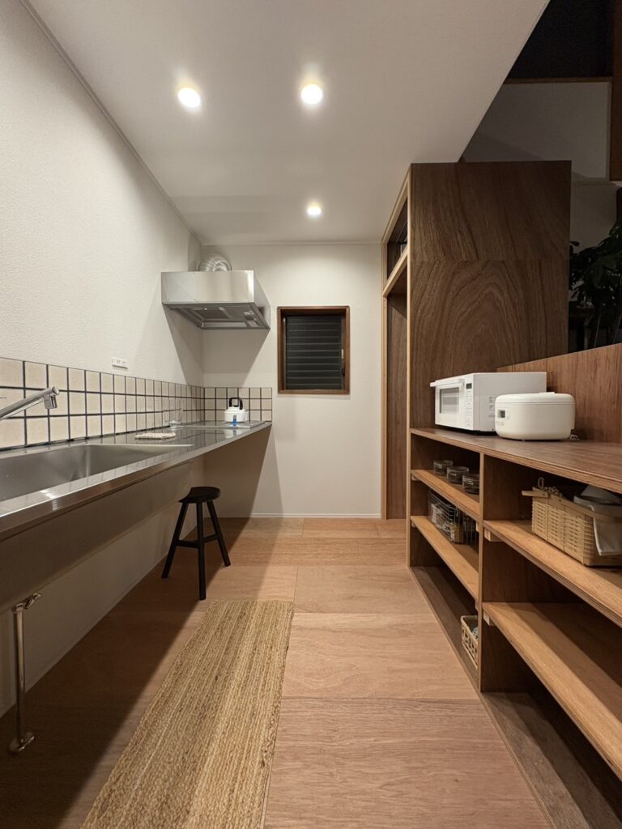
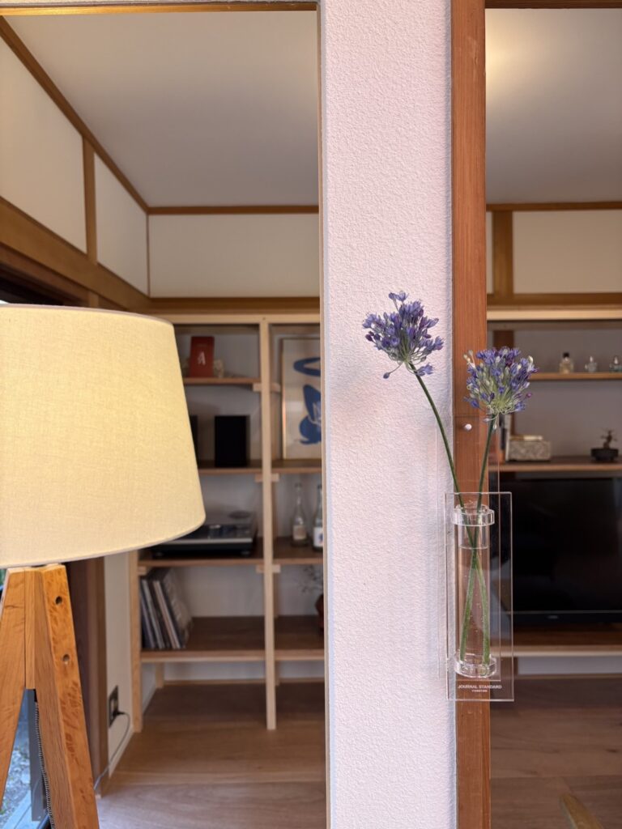
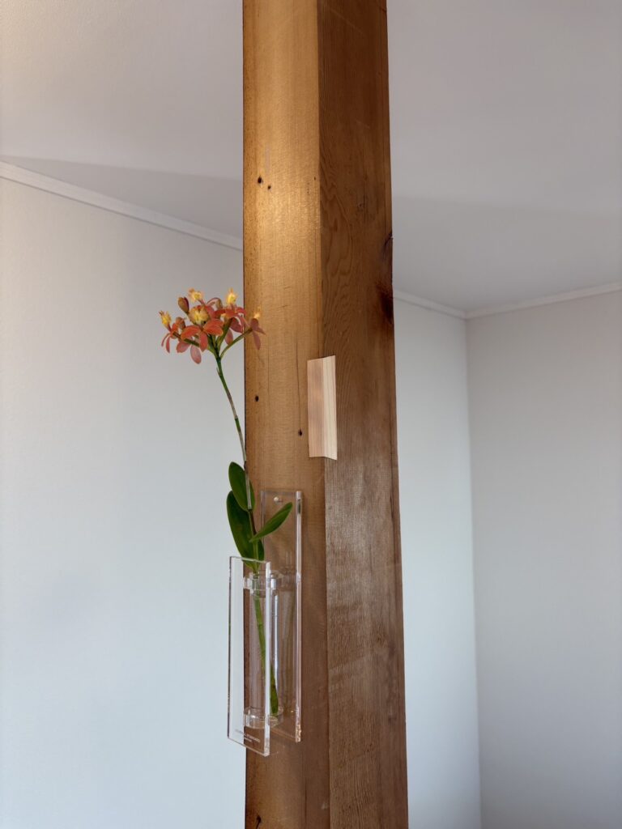
高須東町の家
高須東町にある築32年の一戸建ての住宅をリノベーションプロジェクト。
南側に隣接して家が建っていたため、1階の採光が望めなかった。
また各部屋が分断されていたため、間取りをX/Y/Z軸で捉えダイニングを中心に吹き抜けを構成し空間を広げた。
吹抜けは多方向からの光を取り入れ、LDKに一体感をもたらしている。
既存2階部分は和室だったこともあり、1階は大壁のダイニング、2階は真壁の和室といったイレギュラーな仕上げも建物の歴史として許容している。
解体し露わになった梁や柱も、あえて白木で埋木をすることで、建物が積み重ねてきた時間を強調させる要素として表現している。
Data
Type:architecture
Architects:Ryusei Tanaka / Architect Archive
Construction:Root renovation
A Bold Reimagination: The Renovation of a 32-Year-Old Home in Takasu Higashimachi
Nestled in Takasu Higashimachi, this 32-year-old house underwent a transformative renovation. With a neighboring home tightly flanking its south side, natural light struggled to reach the first floor. Compounded by a fragmented layout, the space felt constrained.
To counter this, we redefined the floor plan through the X, Y, and Z axes, carving out a soaring atrium at the heart of the dining area. This vertical expanse not only amplifies spatial openness but also channels light from multiple directions, seamlessly uniting the living, dining, and kitchen areas.
Embracing the home’s layered history, we preserved its architectural irregularities—downstairs, a modernized dining space with smooth walls; upstairs, a traditional Japanese room framed in exposed timber. The skeletal framework revealed during demolition became a storytelling element, its beams and pillars left visible, with whitewood infill accentuating the passage of time rather than erasing it.
This is not just a renovation—it’s an evolution, where past and present coexist in a striking harmony.